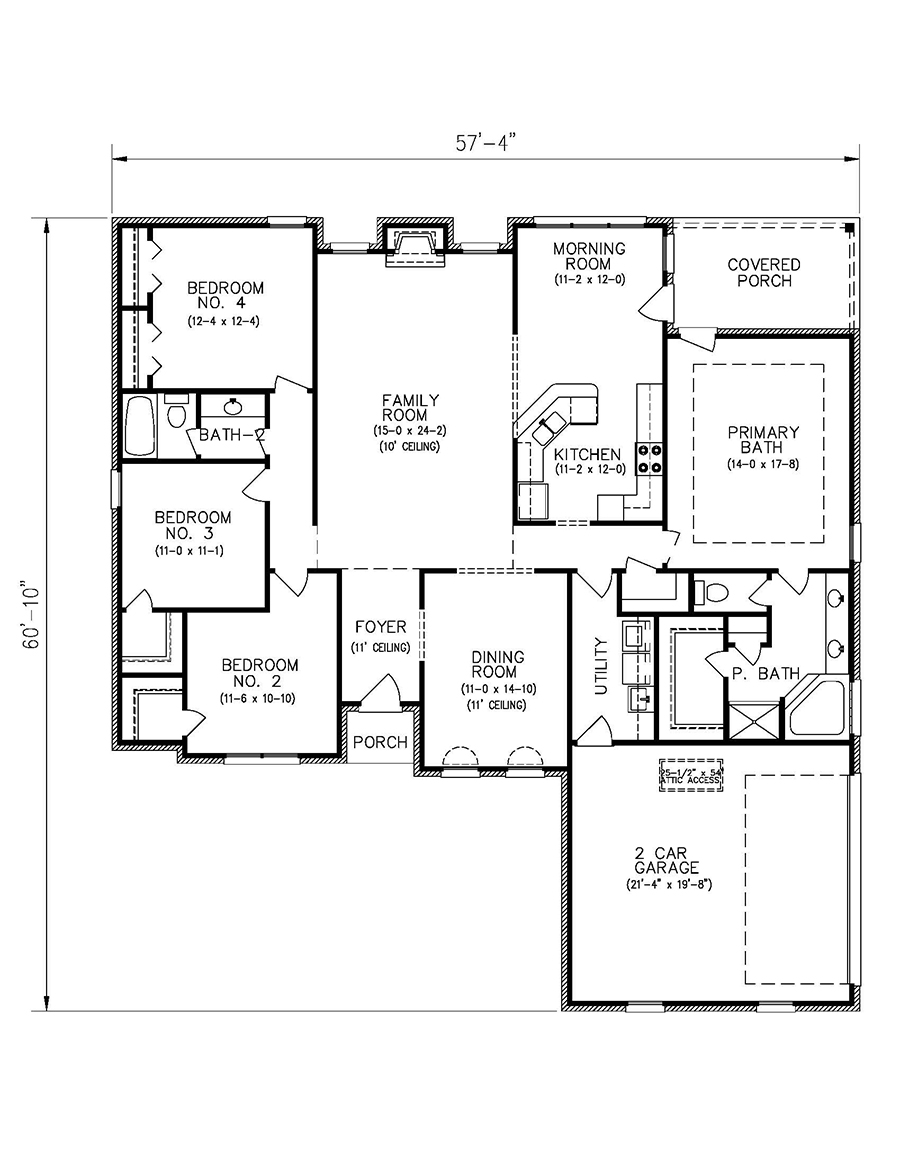It is wise to check with the local authorities to see what is required in your city or county area. House plans along with written specifications act as part of your contract and help keep “misunderstandings” to a minimum. Remember: “A picture is worth a thousand words.”
Plans developed from Butcher Drafting Service, LLC will help you and the contractors visualize what is expected. It is common practice for a contractor to charge for any and all changes made to your house. It is cheaper to make changes in the plans than during construction. Good, accurate plans minimize a lot of frustration on all parties!
Butcher Drafting Service, LLC offers stock plans that can be quickly and inexpensively purchased. Changes can be made quicker and cheaper to stock plans than completing a new set of drawings. Plans that are ordered out-of-state will be harder to make changes to. Explaining changes over the phone can be confusing.
Changes made during construction will usually cause additional costs. Any changes made after you agreed upon the plans and signed the contract should be made in writing. This is called a change order. Another good practice would be for you to mark the changes on a set of plans (usually in red), and both you and the contractor sign or initial. A written amount of the additional cost or saving should be recorded and dated as well.
A Good Set of Plans Should Include:
- Floor plan (including door & window sizes, dimensions, notes, etc.)
- Foundation Plan (including vents, dimensions, etc.)
- Exterior Elevations (all four sides of the exterior of the house with notes explaining finishes, etc.)
- Roof Plan (indicates direction of framing & water shed)
- Wall section
- Written Specifications
- Interior Elevations (usually just cabinet elevations)
- Floor framing Plan (may be part of foundation and/or floor plan)
- Electrical Plan (may be included with floor plan)
- Other details may be needed, depending on how complicated the design is. Other pages to be considered are:
- Site Plan
- Building Materials List
- Roof Framing Plan
- Building Section

